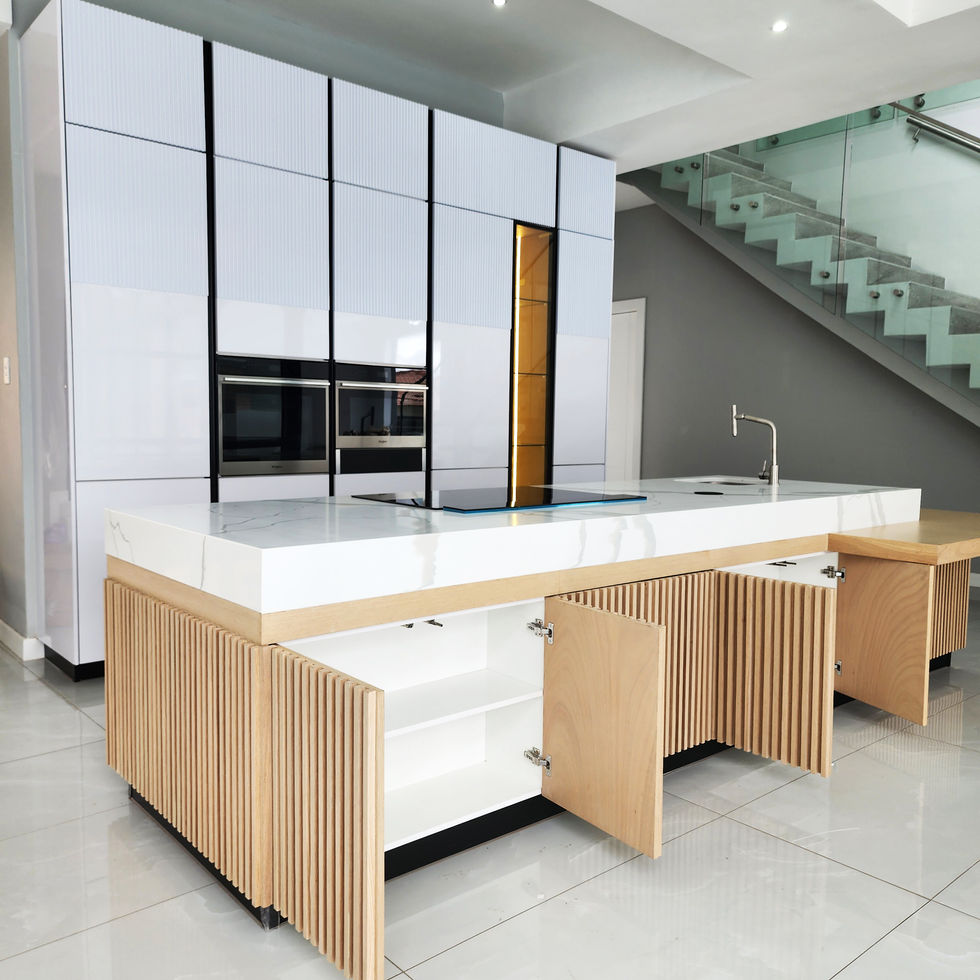
The Aloes Estate Kitchen — Polokwane
Scope:
Interior Design & Joinery
Completion:
2024
Set within the exclusive Aloes Estate in Polokwane, this kitchen is a study in refined minimalism, thoughtfully tailored for modern living. The client envisioned a bright, elegant, and highly functional space — where form follows function without compromising on visual warmth or luxury.
At the heart of the design stands a commanding island — long, clean-lined, and practical — designed for seamless meal preparation, casual dining, and entertaining. The solid wood fluted detailing brings texture and depth to the otherwise restrained palette, while the thick, cascading white marble-look worktop adds sculptural boldness. Every detail is intentional, from the integrated induction cooktop to the concealed storage that keeps the surfaces uninterrupted.
The tall, full-height cabinetry anchors the space behind the island, contrasting the island's horizontality with strong vertical presence. Subtle ribbed panel finishes, integrated appliances, and a warm, illuminated glass display soften the cabinetry, creating both visual interest and functional elegance.
This kitchen masterfully balances light and warmth — white lacquered surfaces, natural wood tones, glass highlights — all curated to deliver a timeless yet contemporary living experience.






